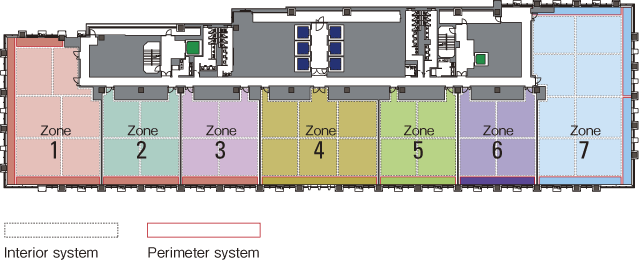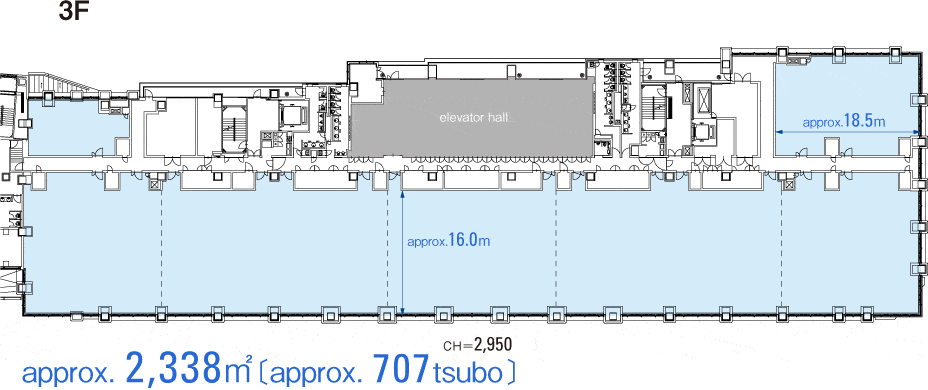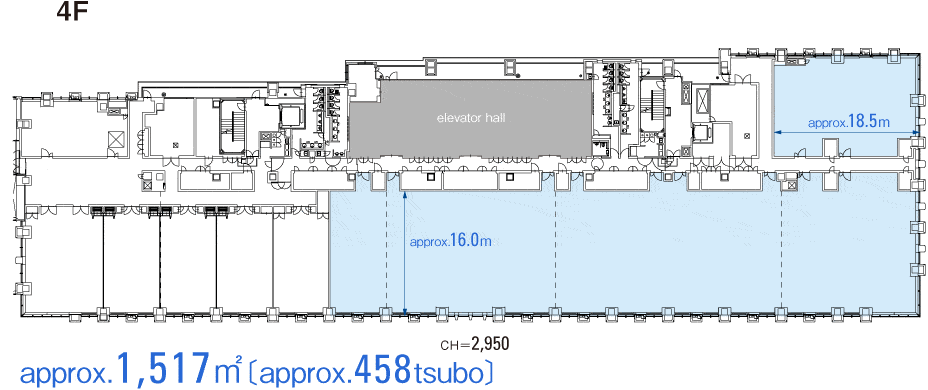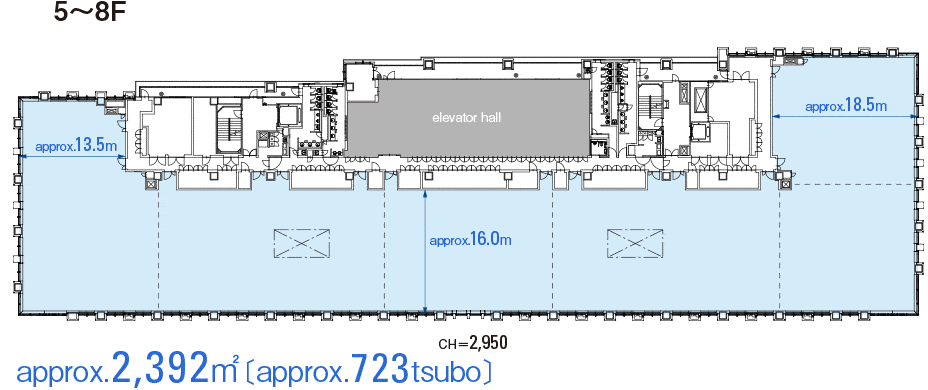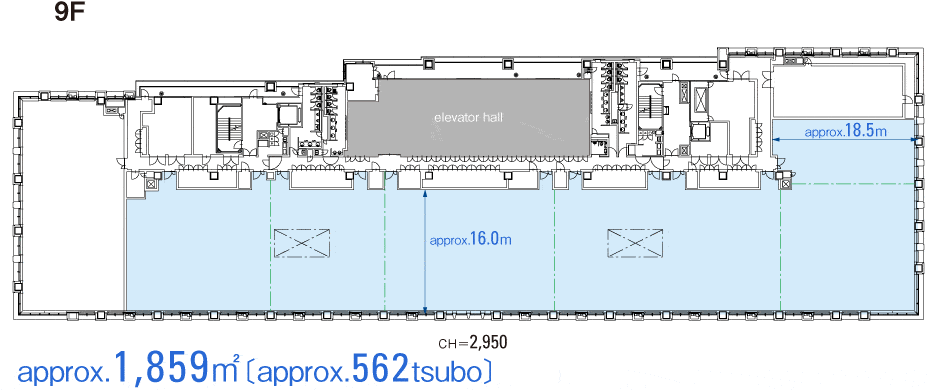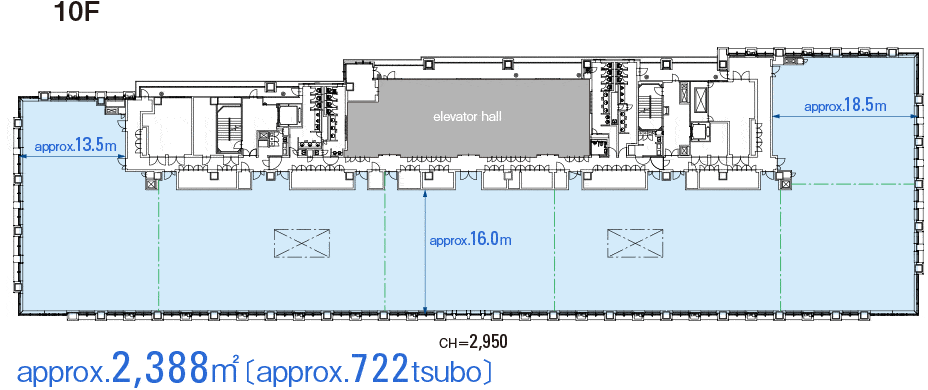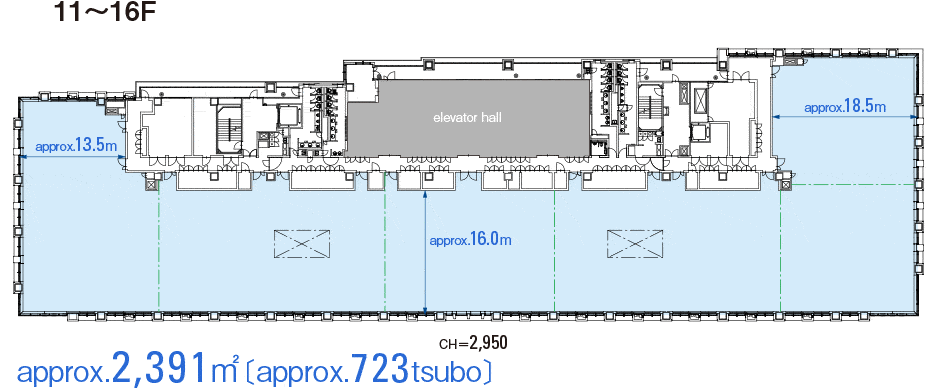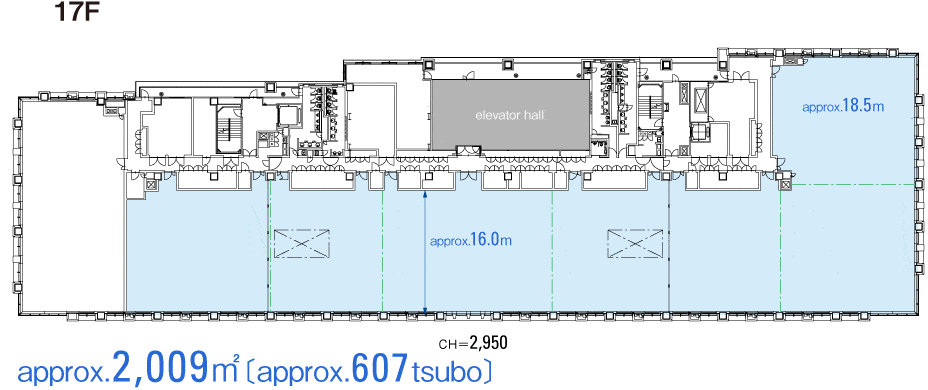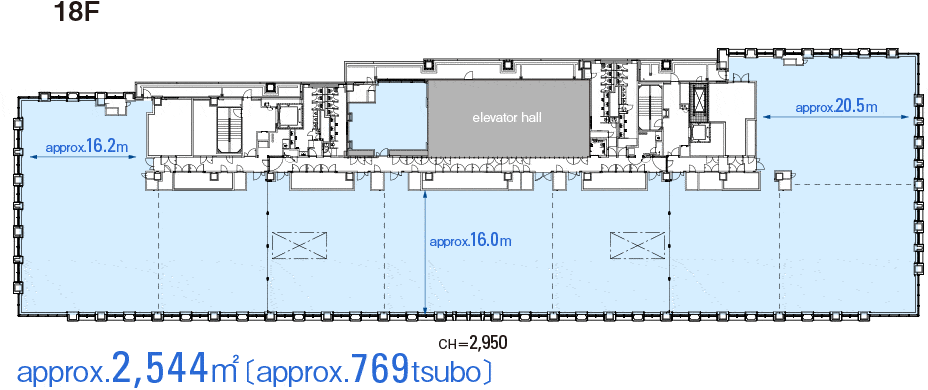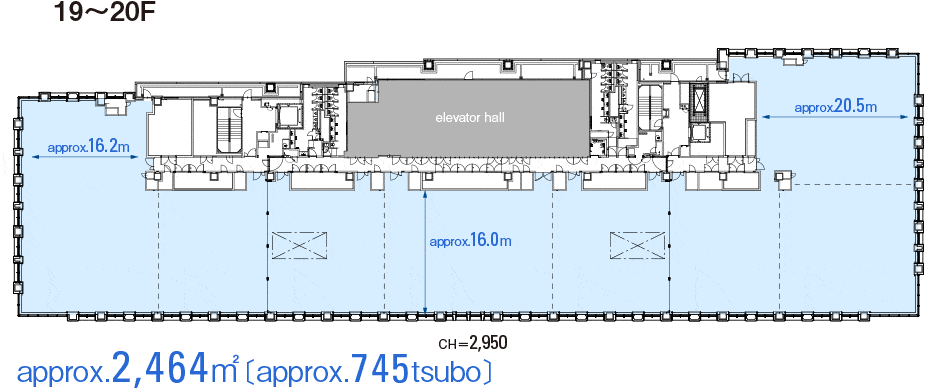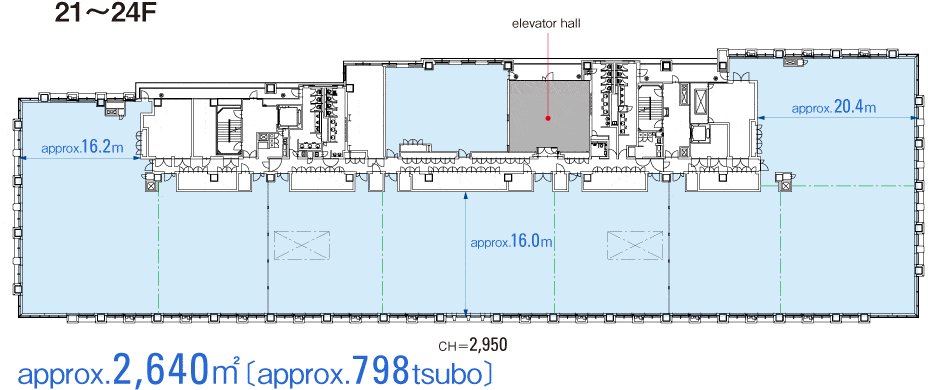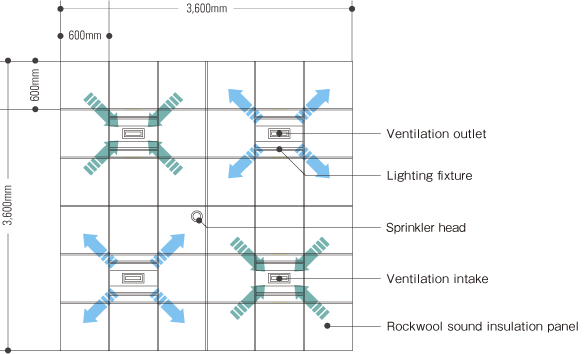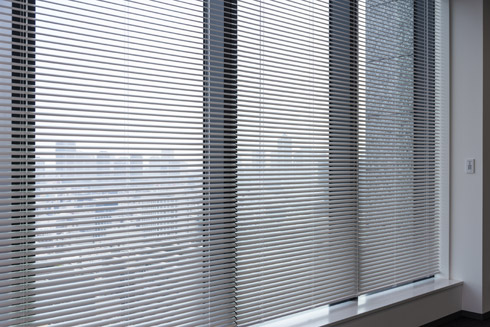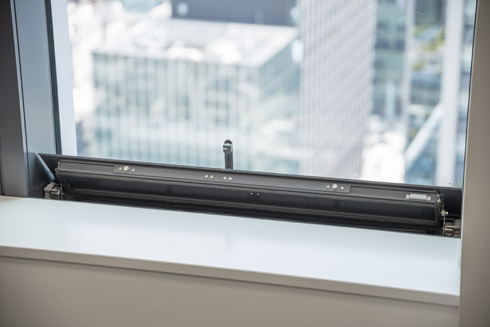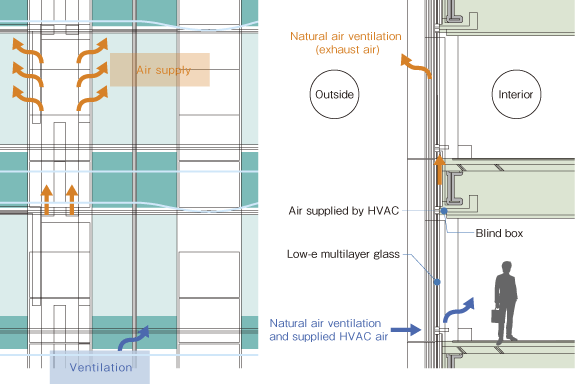-
Combining a column-free “out-frame” structure with a standard office floor of approximately 2,390m² (max. office floor: 2,620m²) with a lofty ceiling height of 2,950mm, the Main Building of TEKKO BUILDING promises a liberating workplace ambience and layout flexibility. Occupying 3F to 24F, the office floors are served by 17 elevators arranged in 3 banks for smooth and swift transport of office workers and visitors to their destination floors, and are supported by cutting-edge safety and security functionality. In addition to 150mm raised floors (load bearing strength of 500kg/m² in general office areas and 1,000kg/m² in heavy duty zones) in the office space, a grid-type suspended ceiling system and HVAC zoning arranged in 5 or 7 zones per floor further enhance the freedom to create diverse office layouts. An array of environmental performance features including Low-e multilayer glass and solar-tracking automated blinds to reduce the thermal load in the window perimeter plus the adoption of a natural ventilation system combine to ensure a more comfortable and productive workplace.
Featuring these and many other functional advantages, the office floors can be leased in banks units, single floors or even floor subdivisions (minimum: 120m²).
Endeavoring to answer every imaginable office need and constantly seeking ways to further enhance office comfort and functionality, the TEKKO BUILDING is committed to providing the ultimate business environment. 
Floor plans
Security
- ・Security gates and “flapper” gates at the main office entrance guard against unauthorized access to office floors.
- ・Security can be further enhanced by security doors (optional installation) between the elevator hall and common area corridor.
- ・Non-contact IC card readers are a standard security feature at doors to tenant office premises.
Grid Ceiling System
- ・600mm x 600mm grid-type suspended ceiling system.
- ・Arrangement of lighting, ventilation, and other ceiling-mounted equipment in 3.6m modules.
- ・Flexibility to respond to diverse office layouts.
Building-wide LED lighting
- ・700 lux (avg. intensity at desktop level)
Solar-tracking automated blinds
- ・Automated blind system tracks the sun and adjusts the slat angle for an optimum office environment.
- ・Low-e multilayer window glass improves thermal insulation and solar shading in the perimeter areas.
Initiatives for related to SDGs
71113
Natural ventilation system
- ・A thermal buoyancy-driven natural ventilation system promotes stable natural ventilation independent from outdoor wind conditions.
- ・Depending on the desired outside air volume and external noise level, the natural ventilation intake can be opened or closed just like a window.
Initiatives for related to SDGs
71113
HVAC Zoning
-
- ・By arranging HVAC service in 5 or 7 zones per floor, heating and cooling operation can be controlled and switched ON/OFF for individual zones.
- ・In addition the VAV (Variable Air Volume) system enables detailed control of ventilation volume and temperature control setting within each zone.
